Projects : Structural Design
As they say, “Work is Worship”. Adept Engineering truly believes and practices it. When it comes to a structural steel detailing company in USA or structural steel detailing company in India, customers exclaim one name – Adept Engineering
Stuctural Design
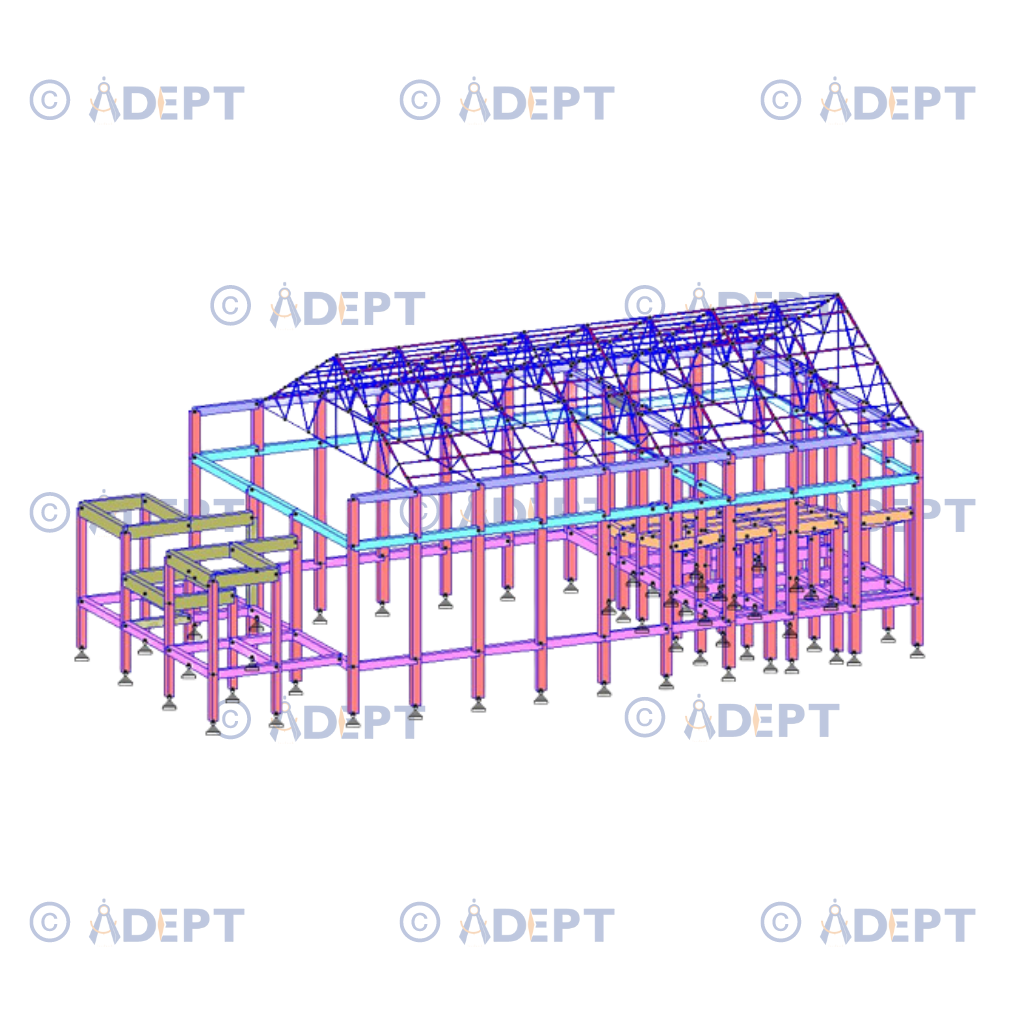
Output Design
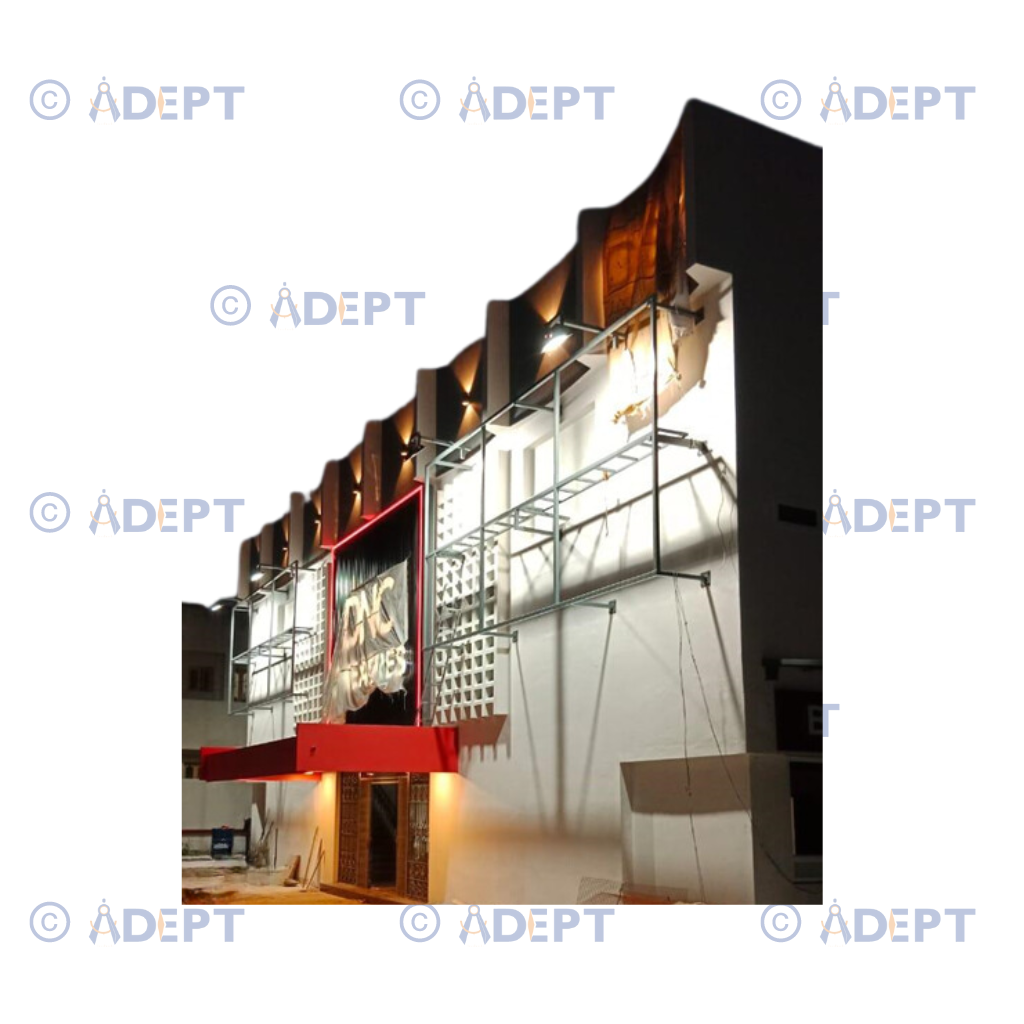
Project Highlights
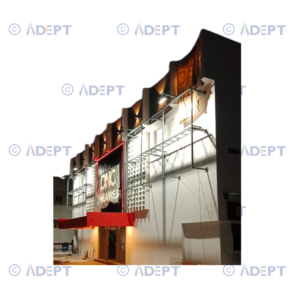
- It is a Challenged Renovation project of 60-year-old building
- The total height of the building is increased by 7 feet
- NDT test performed to know the strength of the existing structure
- Existing truss are completed reused by adding strengthening angles
- Existing 2 feet beam is replaced with the steel beam based on the architect
Theatre Building
Location : Tiruchengode, India
Stuctural Design

Output Design
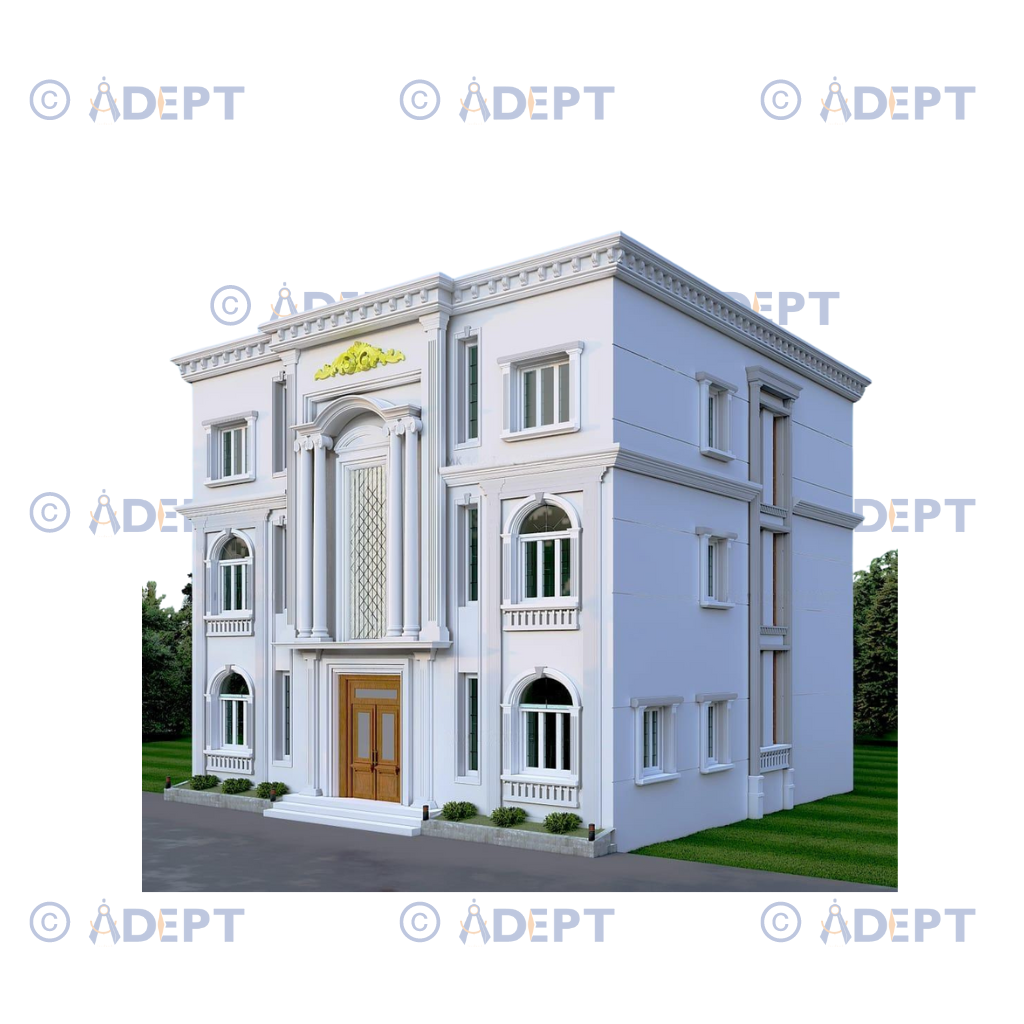
Project Highlights
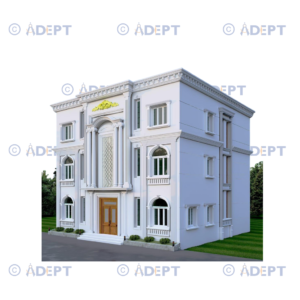
- This project has general wards with 16 rooms.
- Spacious interior verandas with Lift provisions.
Hospital Building
Location : Namakkal, India
Stuctural Design

Output Design
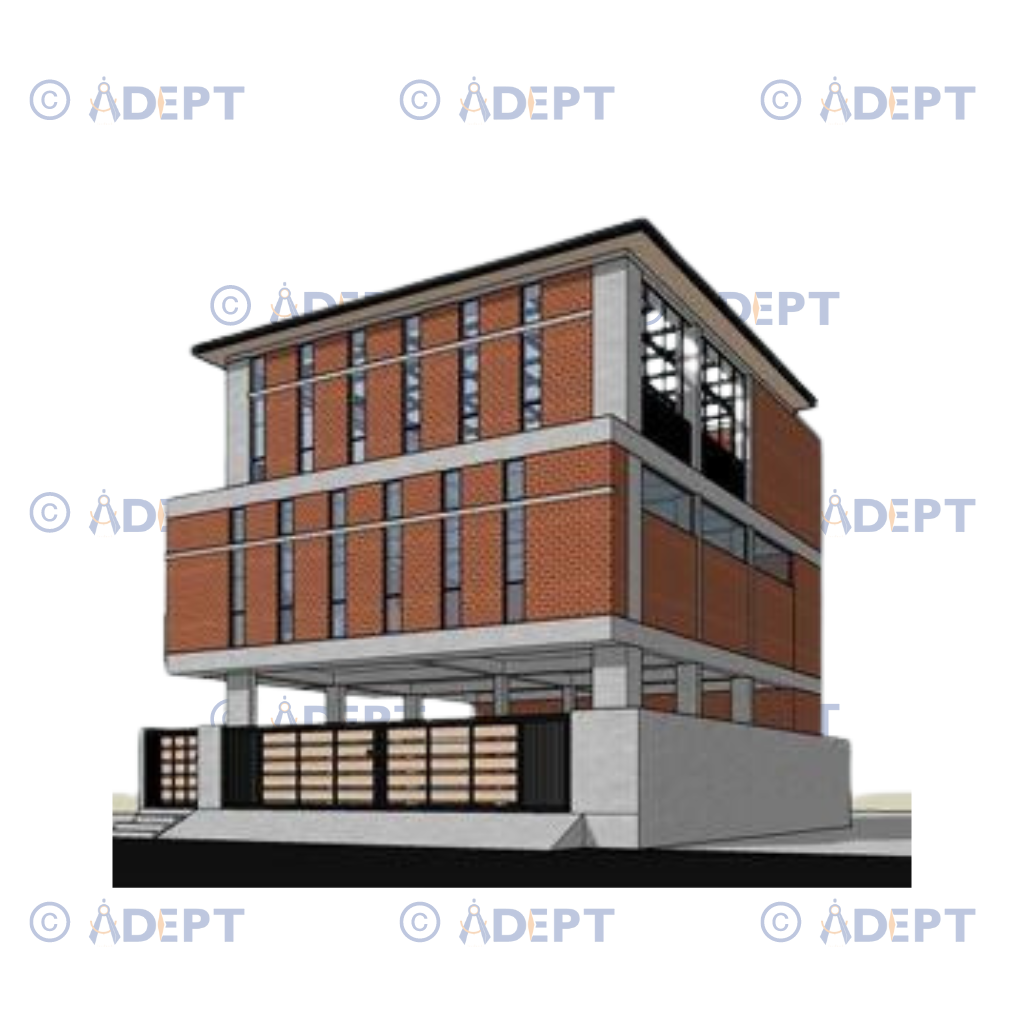
Project Highlights
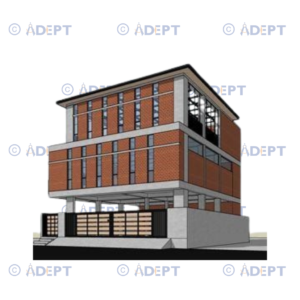
- 32’ wide work space without intermediate columns.
- Optimized deep beam design for long span
- Slit floor deigned for the car parking
- Cantilever plantation extension slabs
Office Building
Location : Madurai, India
Stuctural Design

Output Design
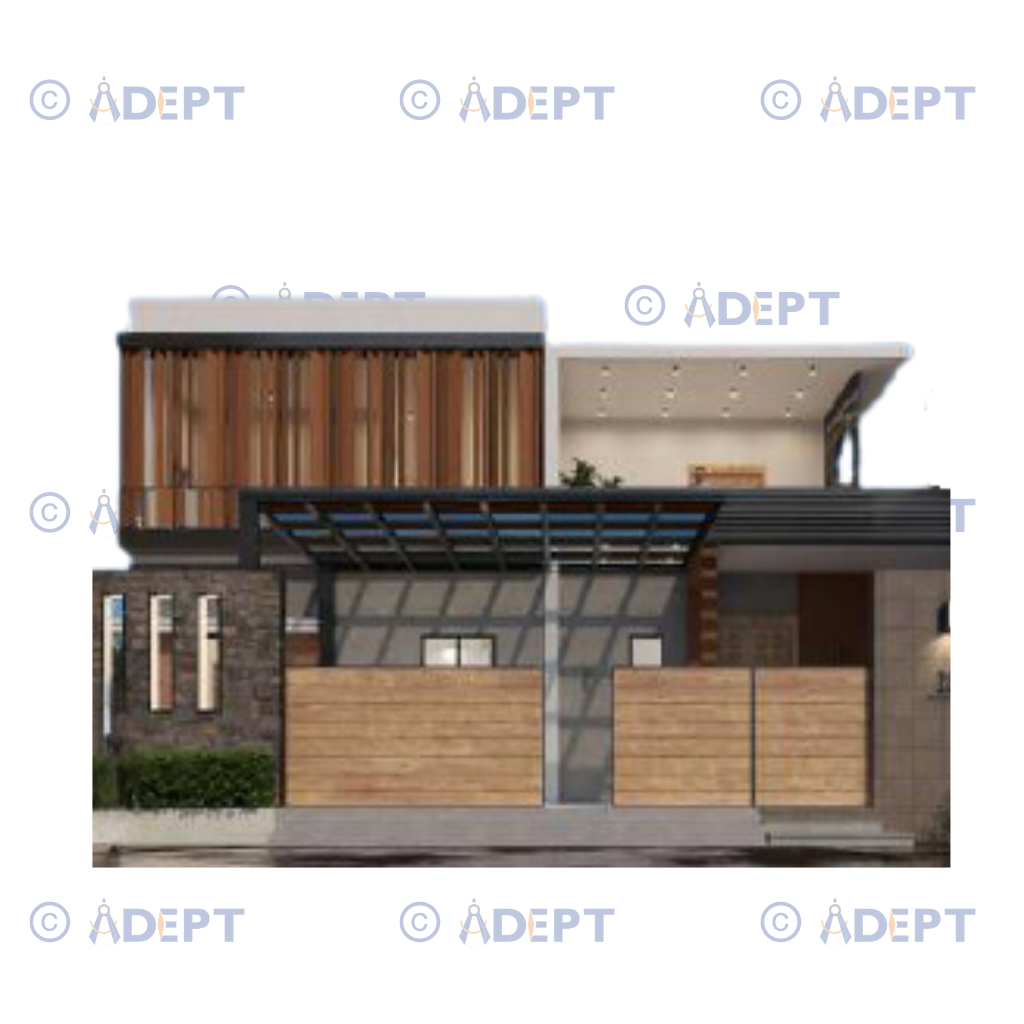
Project Highlights
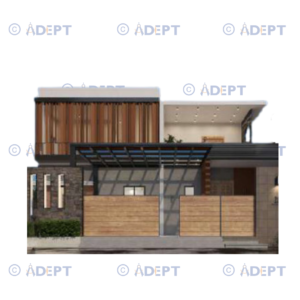
Ensuring that aesthetic and functional considerations meet the architect’s requirements without compromising the structural design.
- RCC Infill wall structures
- Expansive steel/glass facades supports
- Diverse staircases varieties such as Folded staircase, Cantilever staircase
- Double celling floors
Luxury Villa
Location : Madurai, India
Stuctural Design
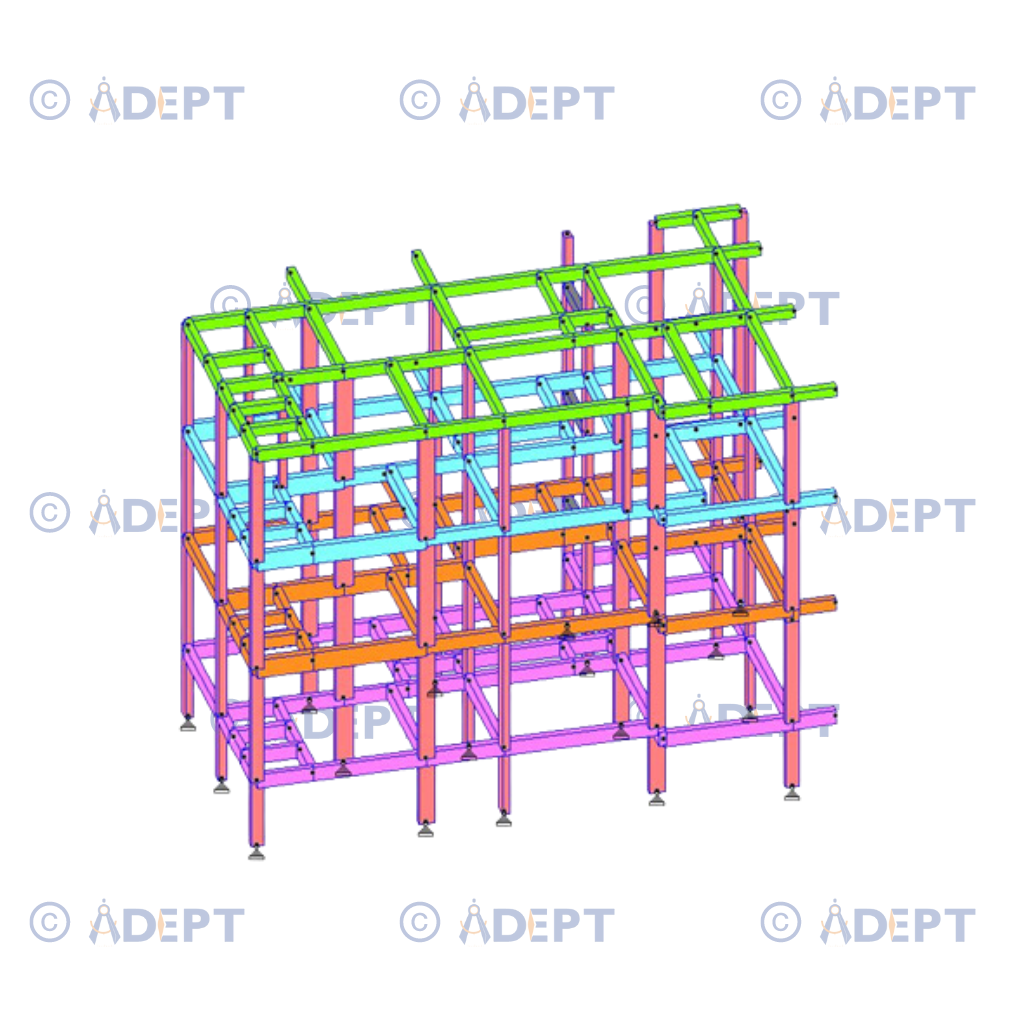
Output Design
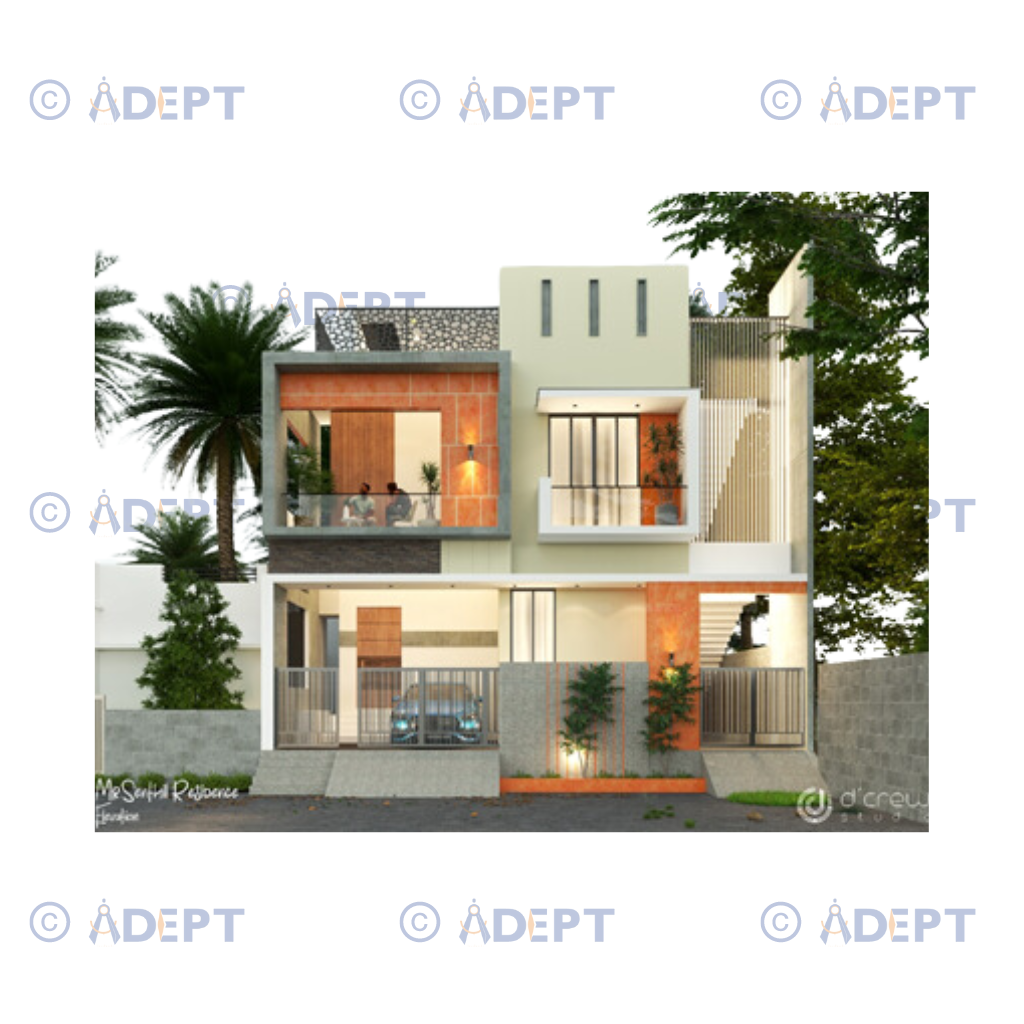
Project Highlights
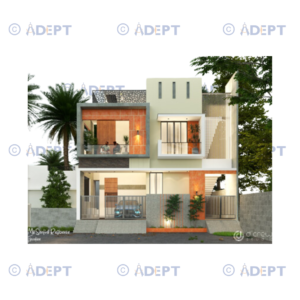
Ensuring that both aesthetic and functional needs meet the architect’s vision without compromising structural integrity.
- RCC infill wall structures
- Support for expansive steel/glass facades
- Various staircases like folded and cantilever staircases
- Double-height ceiling floors
Residential Buildings
Location : Madurai, India
Stuctural Design
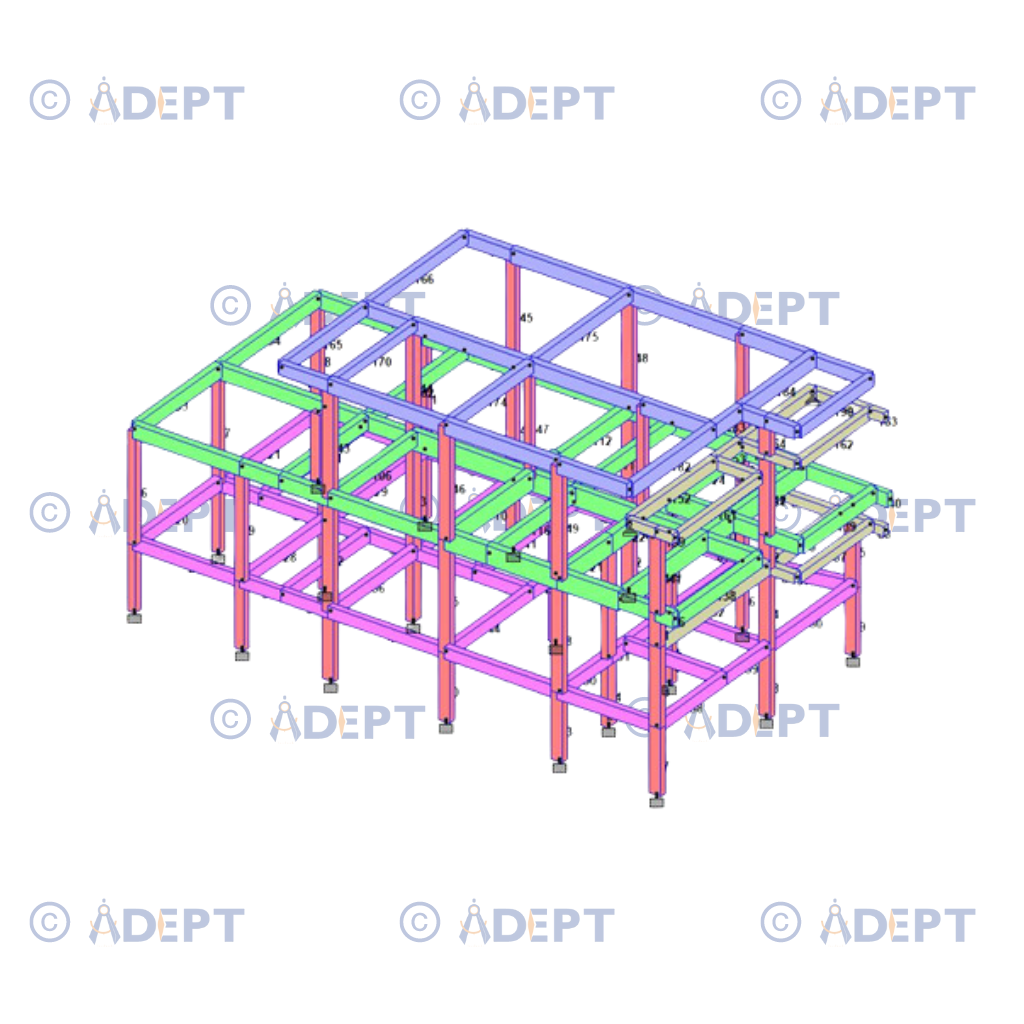
Output Design
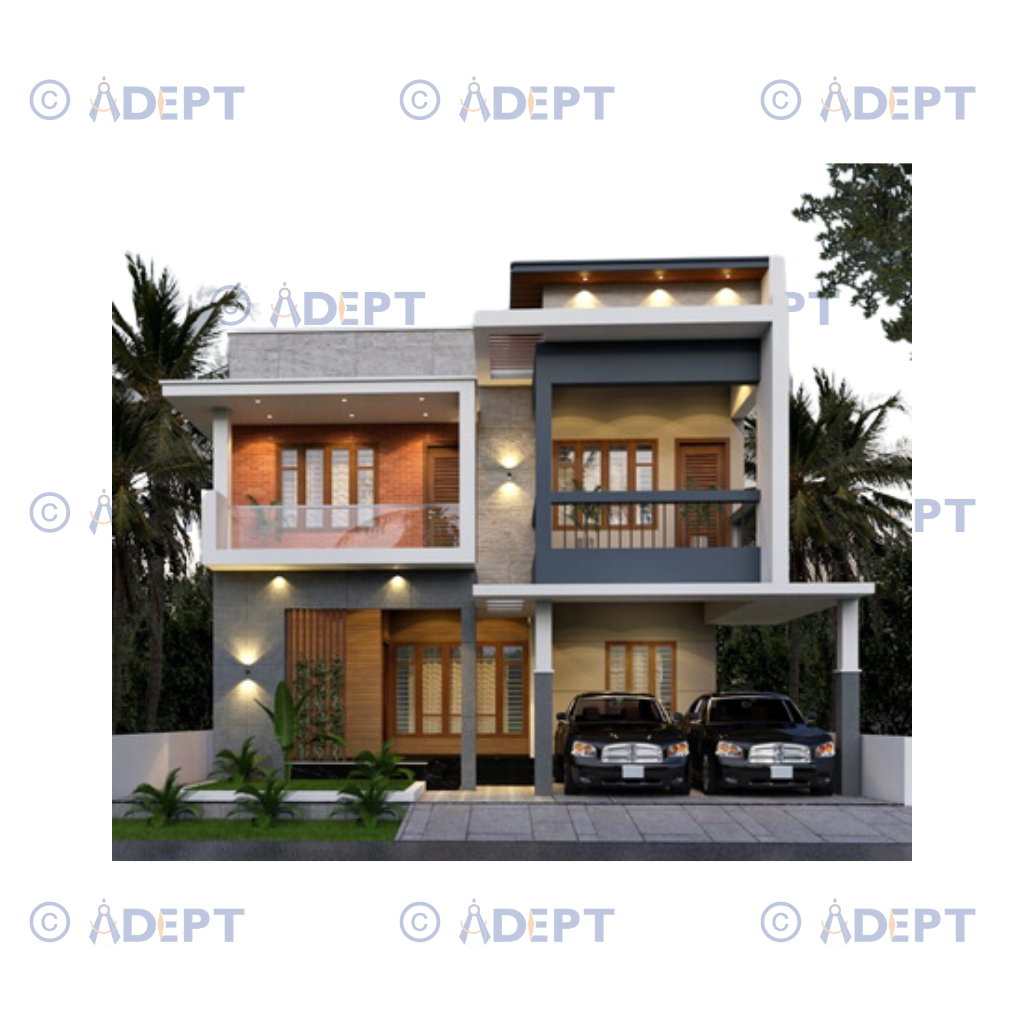
Project Highlights
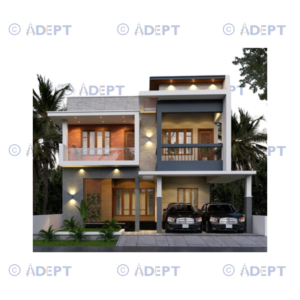
Achieving the architectural goals for aesthetic and functional considerations without affecting the structural design.
- RCC infill wall systems
- Structural supports for large steel/glass facades
- Diverse stair designs like folded and cantilever types
- Double-ceiling floors
Residential Buildings
Location : Thiruvarur, India
Stuctural Design
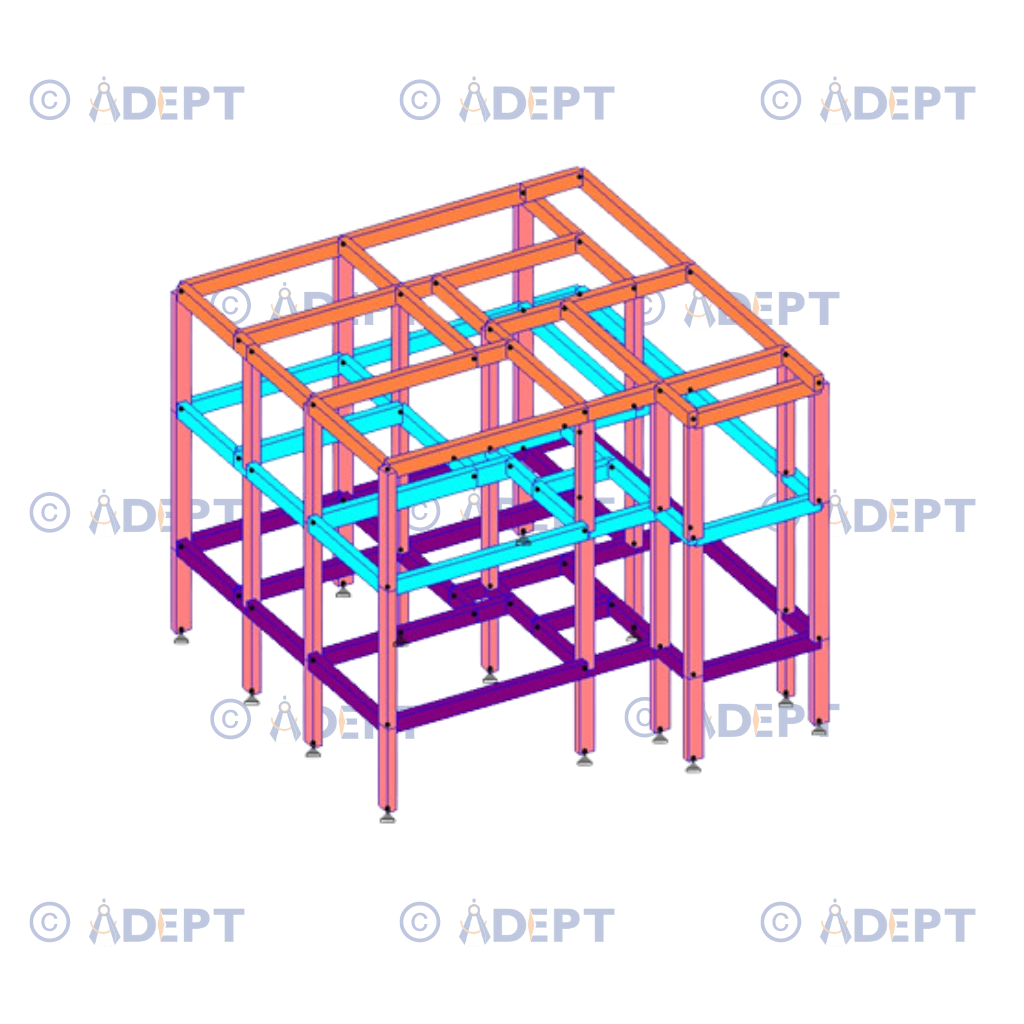
Output Design
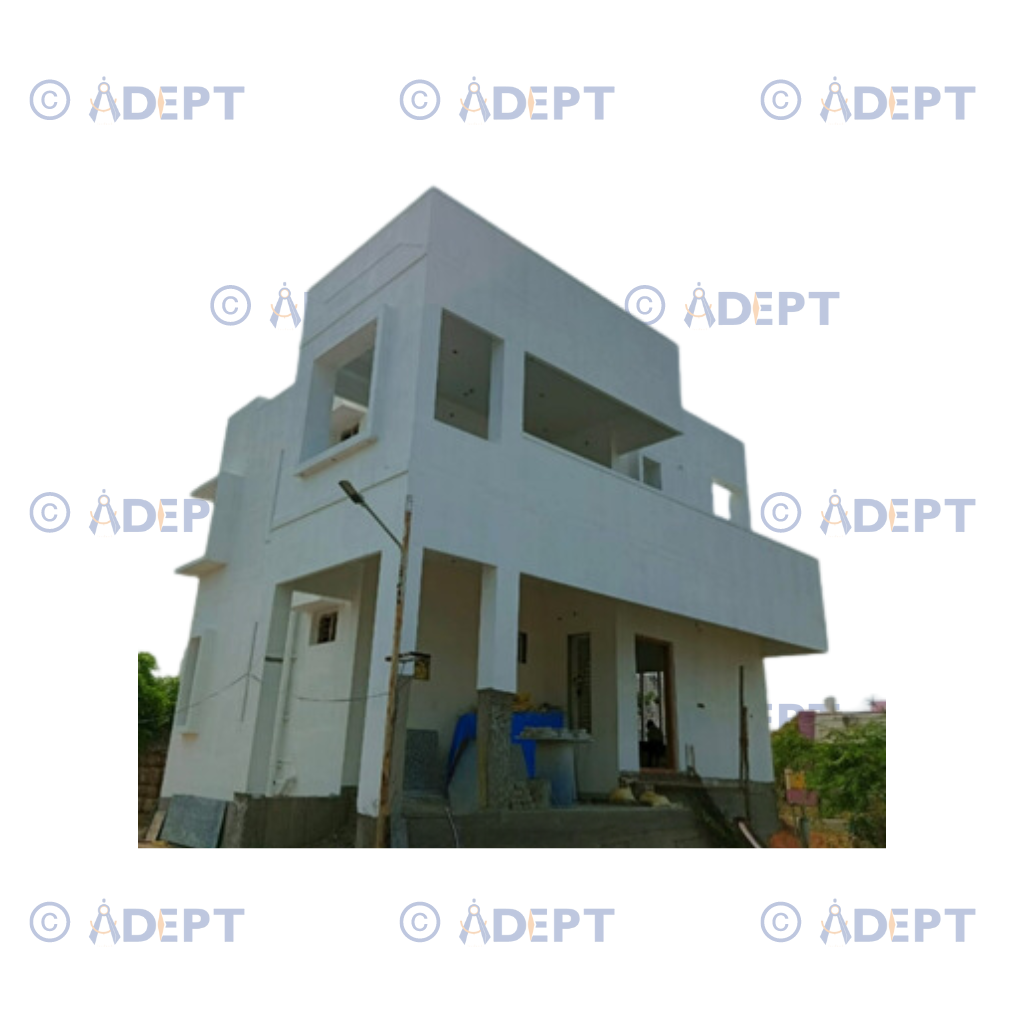
Project Highlights
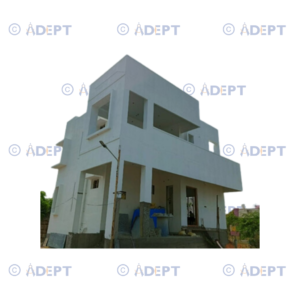
Balancing architectural aesthetic and functionality while preserving the integrity of the structural design.
- RCC infill wall assemblies
- Structural frameworks for expansive steel and glass facades
- Staircase types such as folded or cantilevered designs
- Double-height ceiling levels
Residential Buildings
Location : Tirchy, India
Stuctural Design
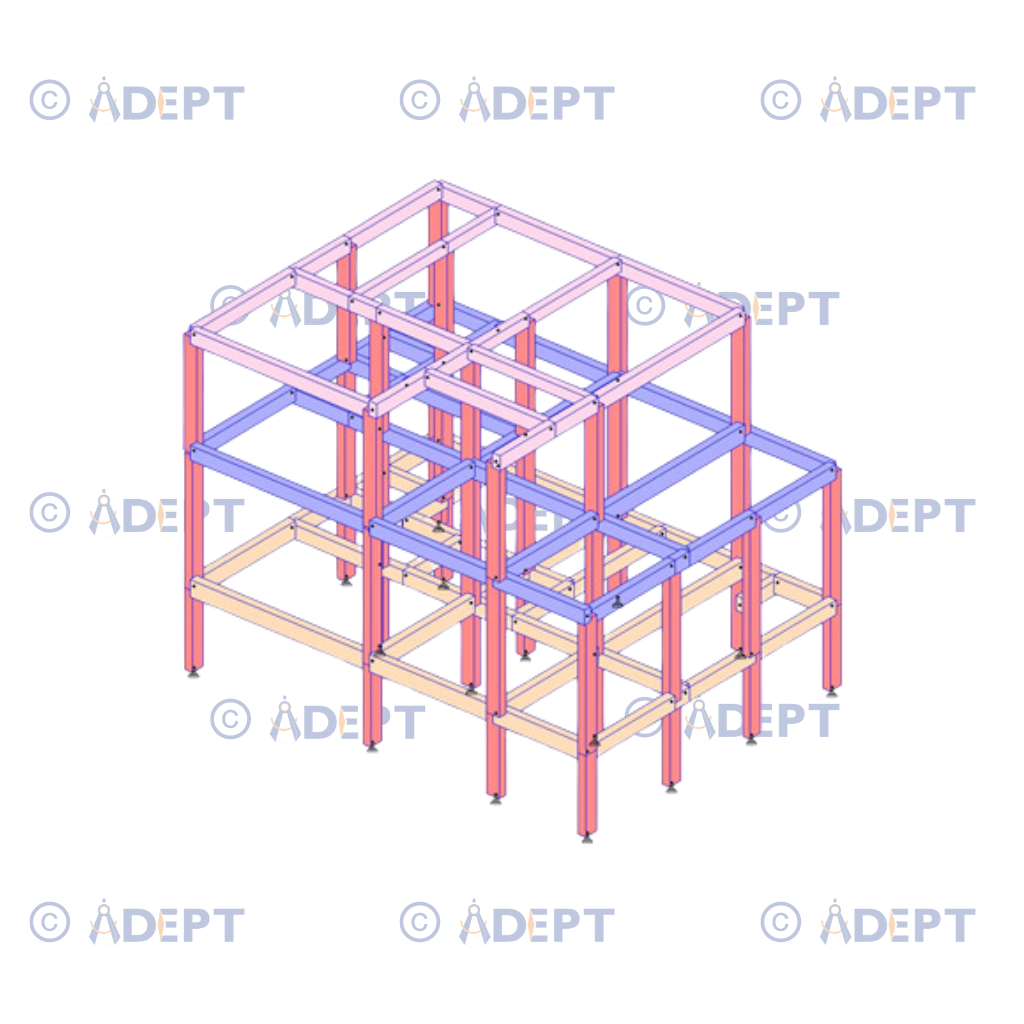
Output Design
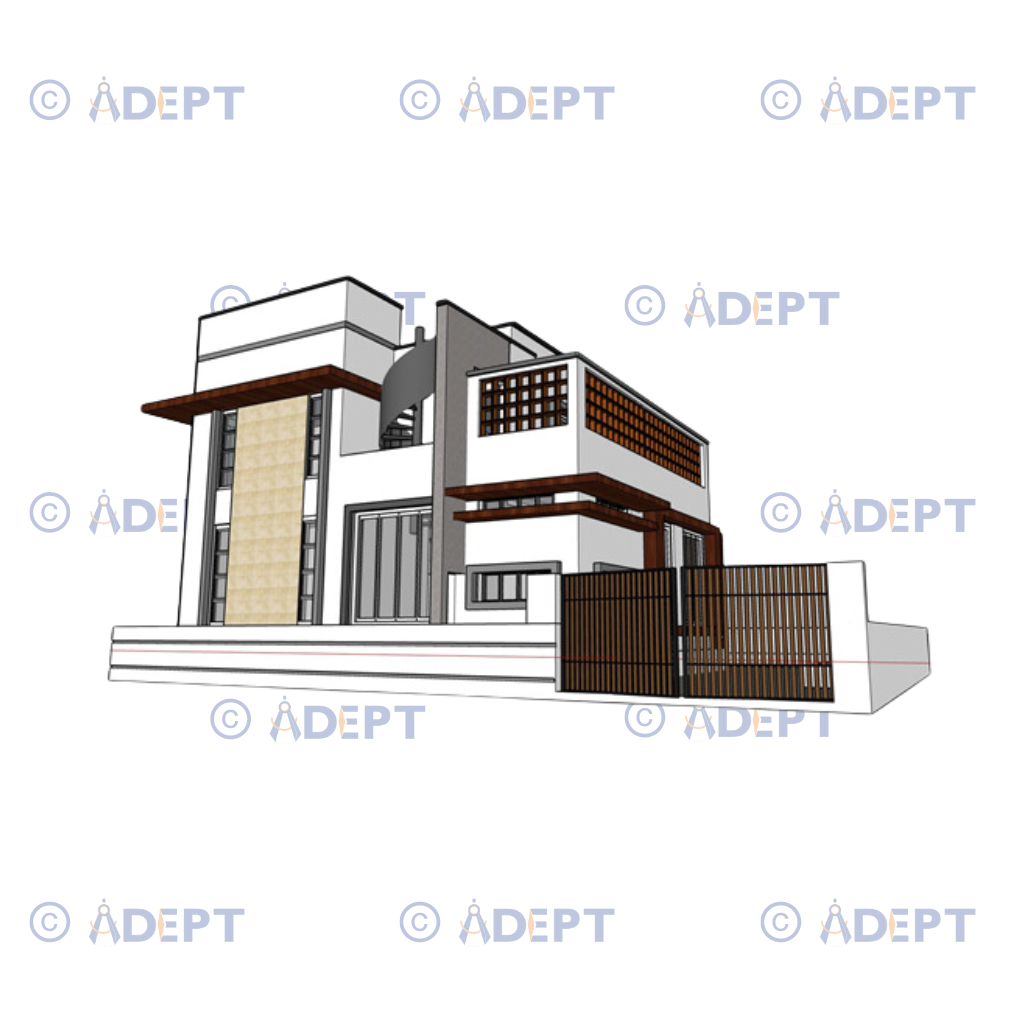
Project Highlights
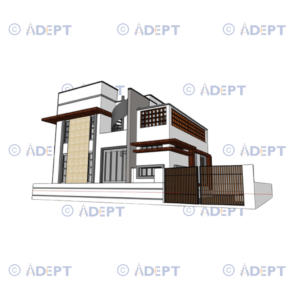
Harmonizing aesthetic and functional architectural elements without compromising structural soundness.
- RCC infill wall systems
- Supports for expansive steel/glass facades
- Varied staircase options like folded and cantilever styles
- Double-ceiling floors
Residential Buildings
Location : Tirchy, India
Stuctural Design
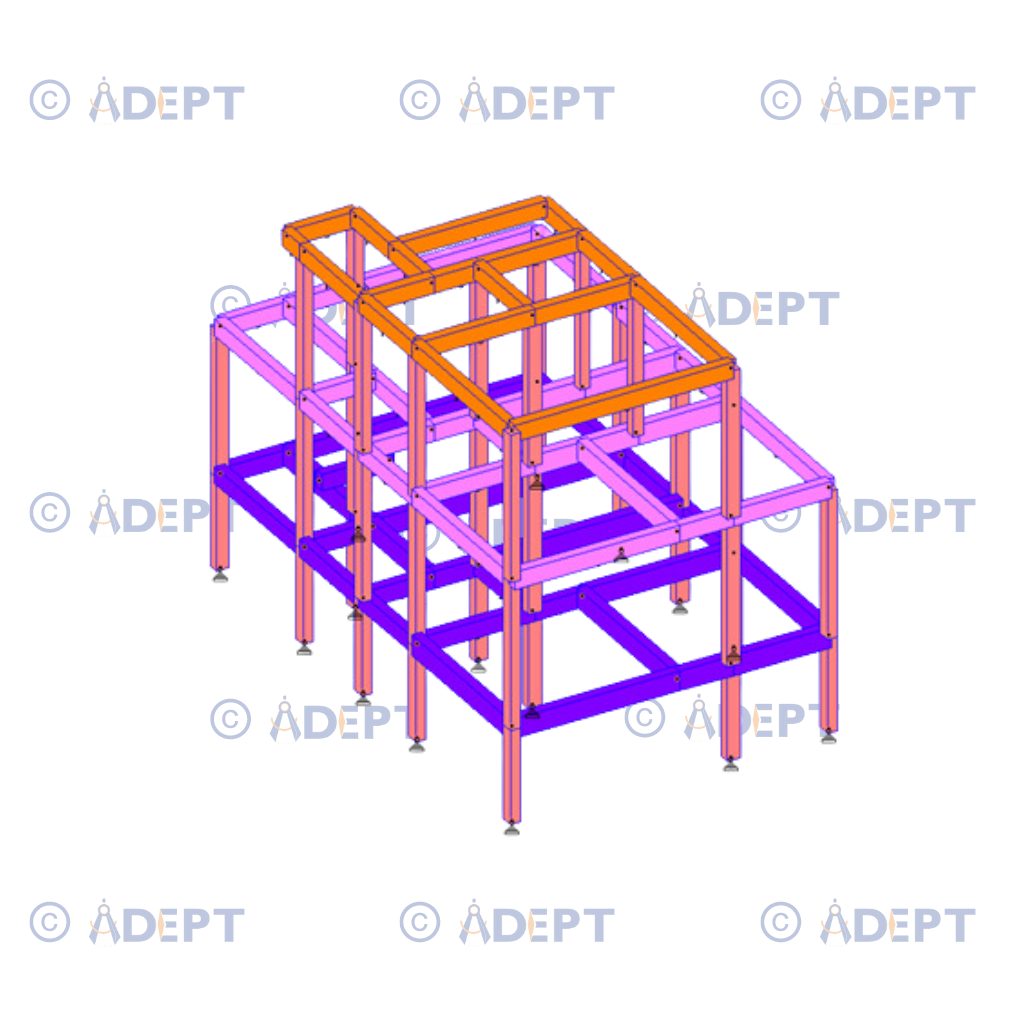
Output Design
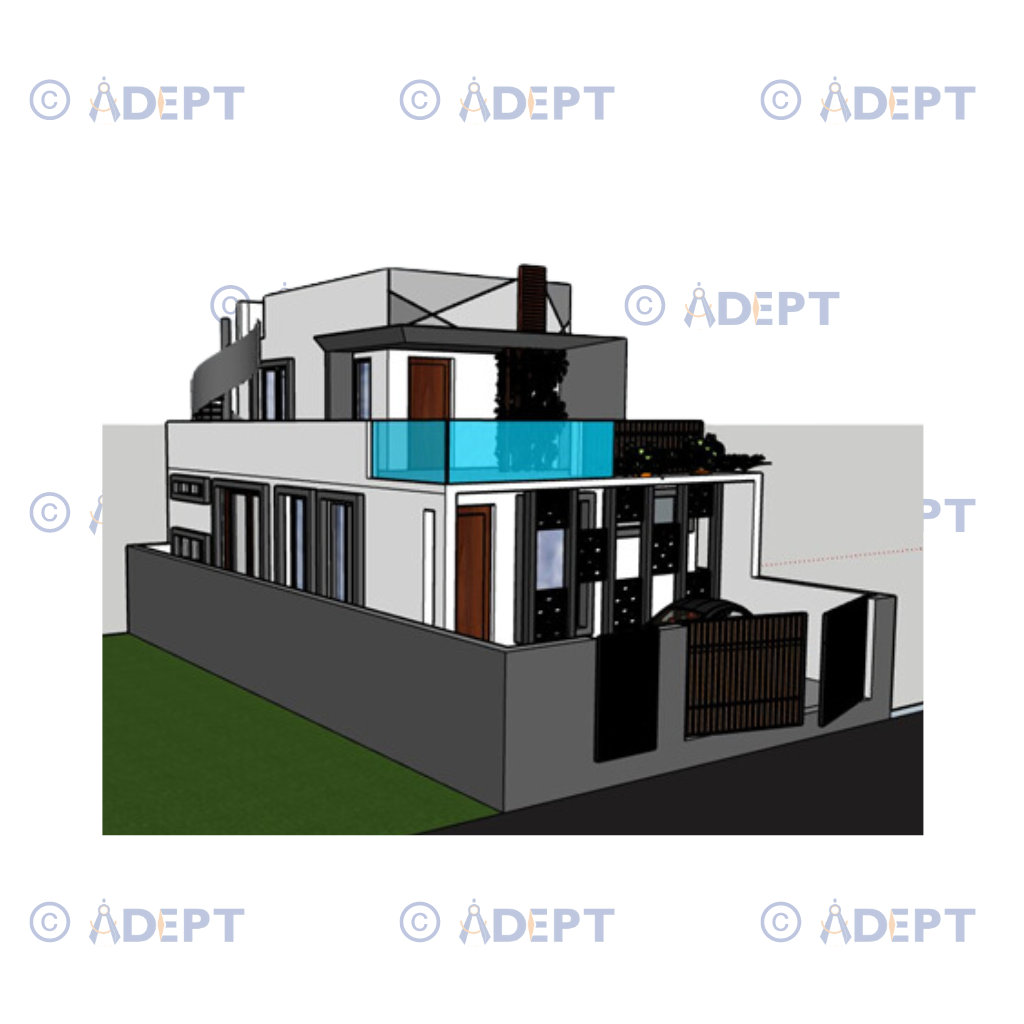
Project Highlights
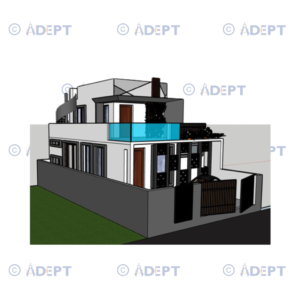
Ensuring both aesthetic and functional considerations are met according to the architect’s vision, without compromising the structural integrity.
- RCC infill wall construction
- Expansive steel and glass facade supports
- Staircase varieties such as folded and cantilever designs
- Double-height ceiling floors
Residential Buildings
Location : Namakkal, India
Stuctural Design
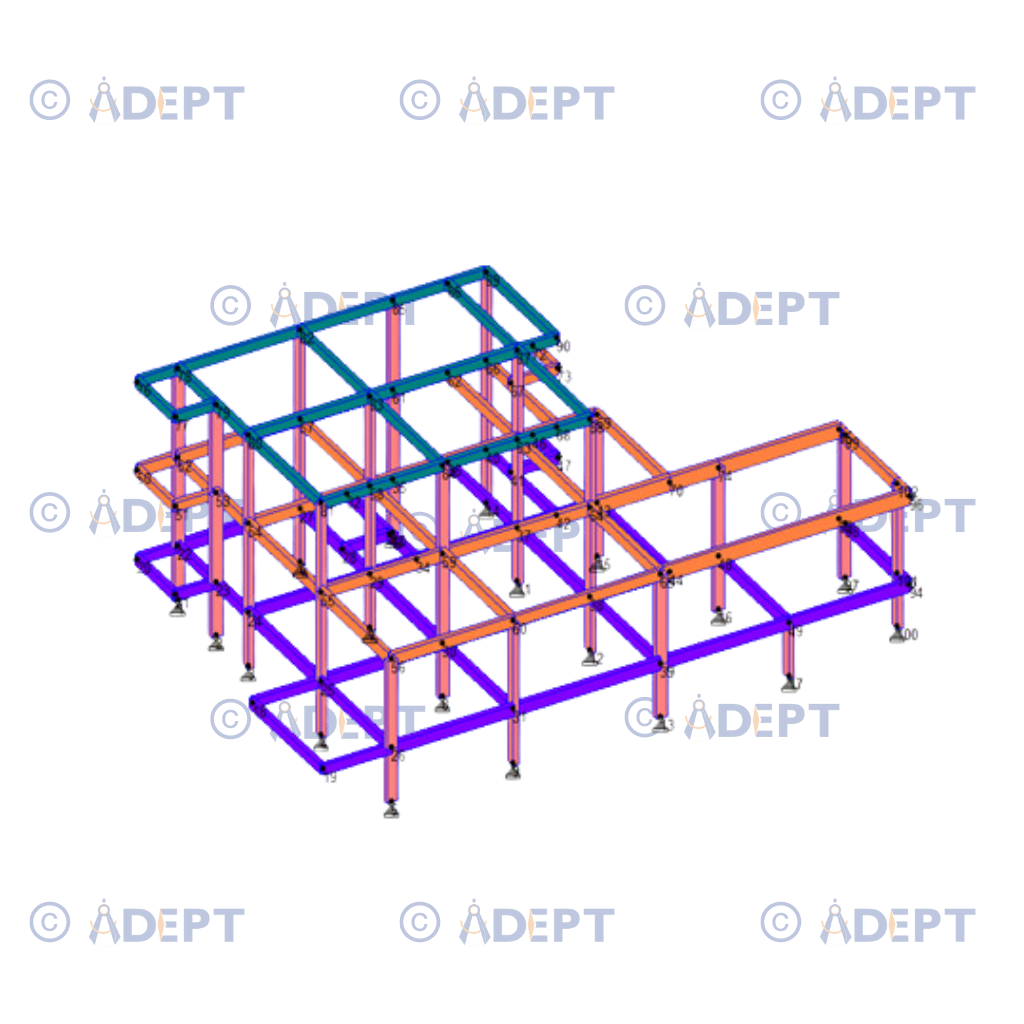
Output Design
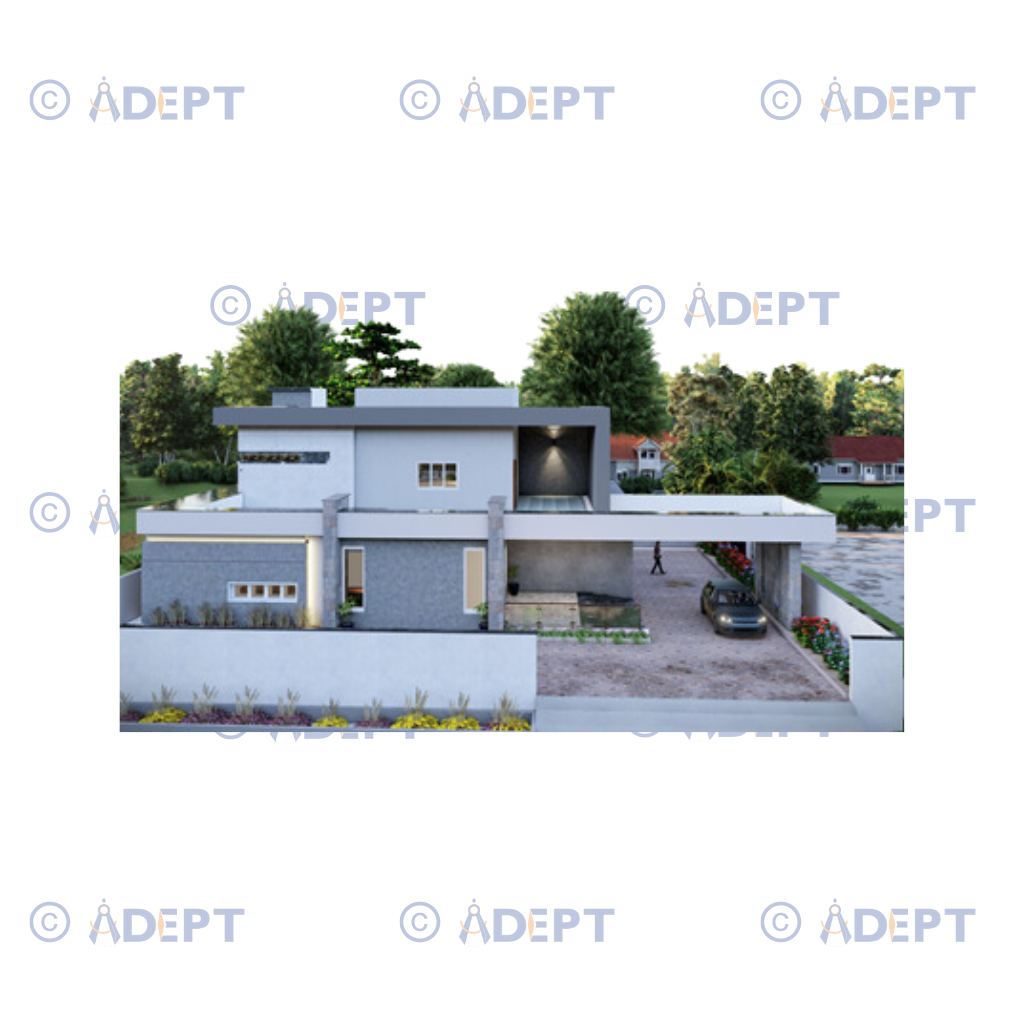
Project Highlights
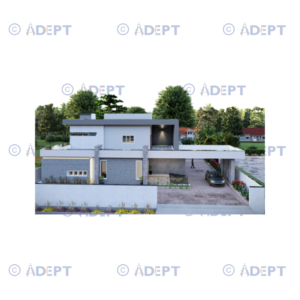
Experience innovative architectural design with our expertly engineered cantilever spaces, seamlessly integrating modern aesthetics with structural integrity.
- Spacious interior and exterior Balconies
- Cantilever Plantation spaces
- Cantilever Pooja room openings
Residential Buildings
Location : Erode, India
Stuctural Design
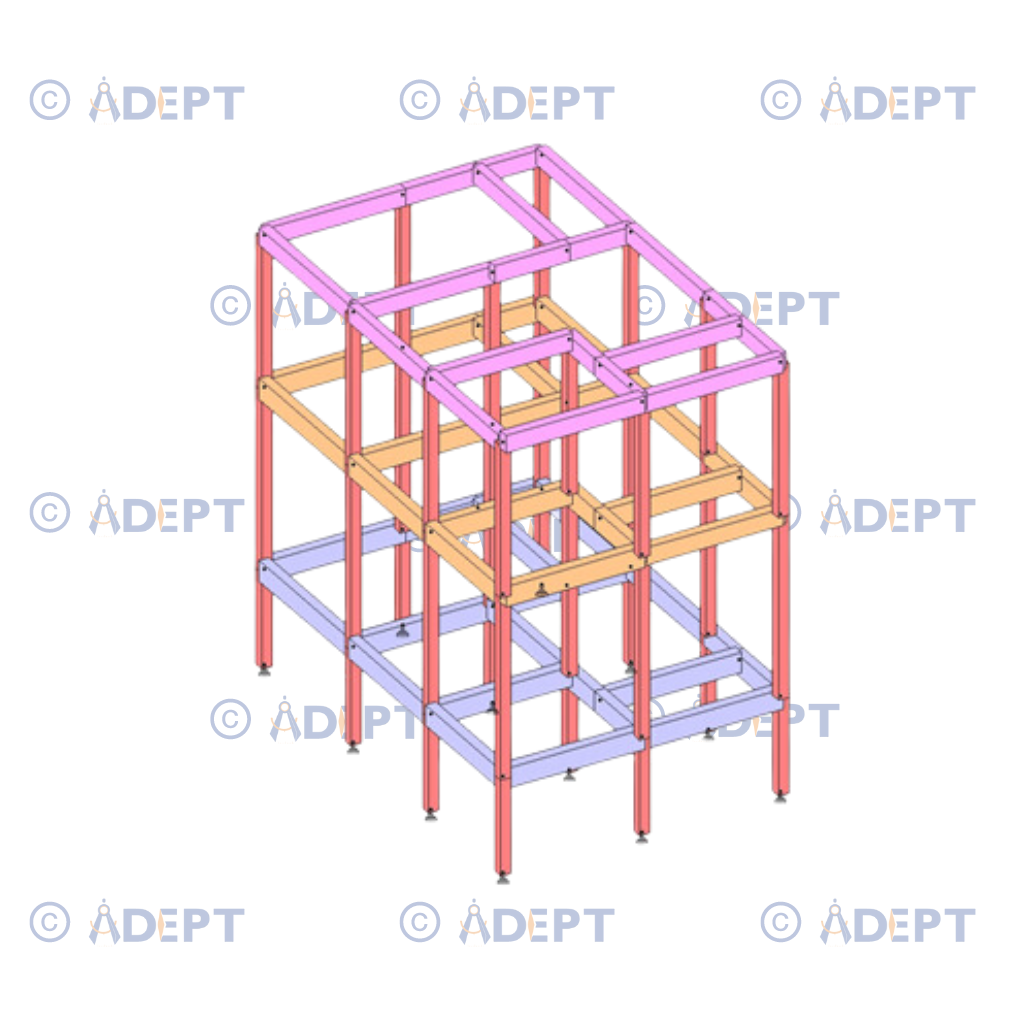
Output Design
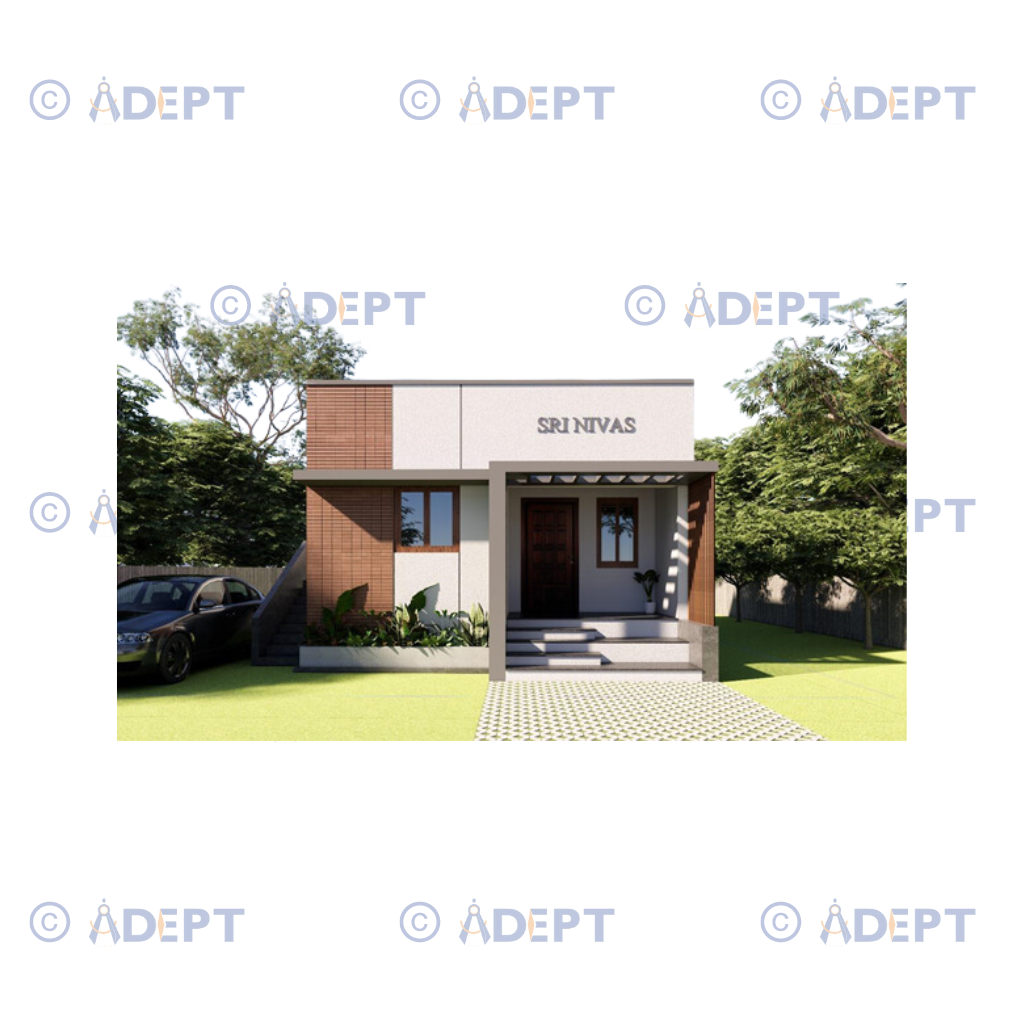
Project Highlights
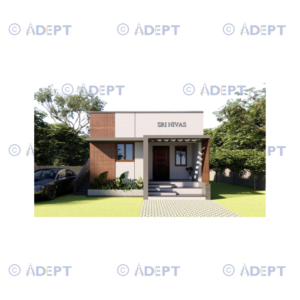
Satisfying architectural aesthetic and functional requirements without undermining structural stability.
- RCC infill wall installations
- Structural supports for expansive steel/glass facades
- Stair types like folded and cantilever designs
Residential Buildings
Location : Triuvarur, India
Stuctural Design
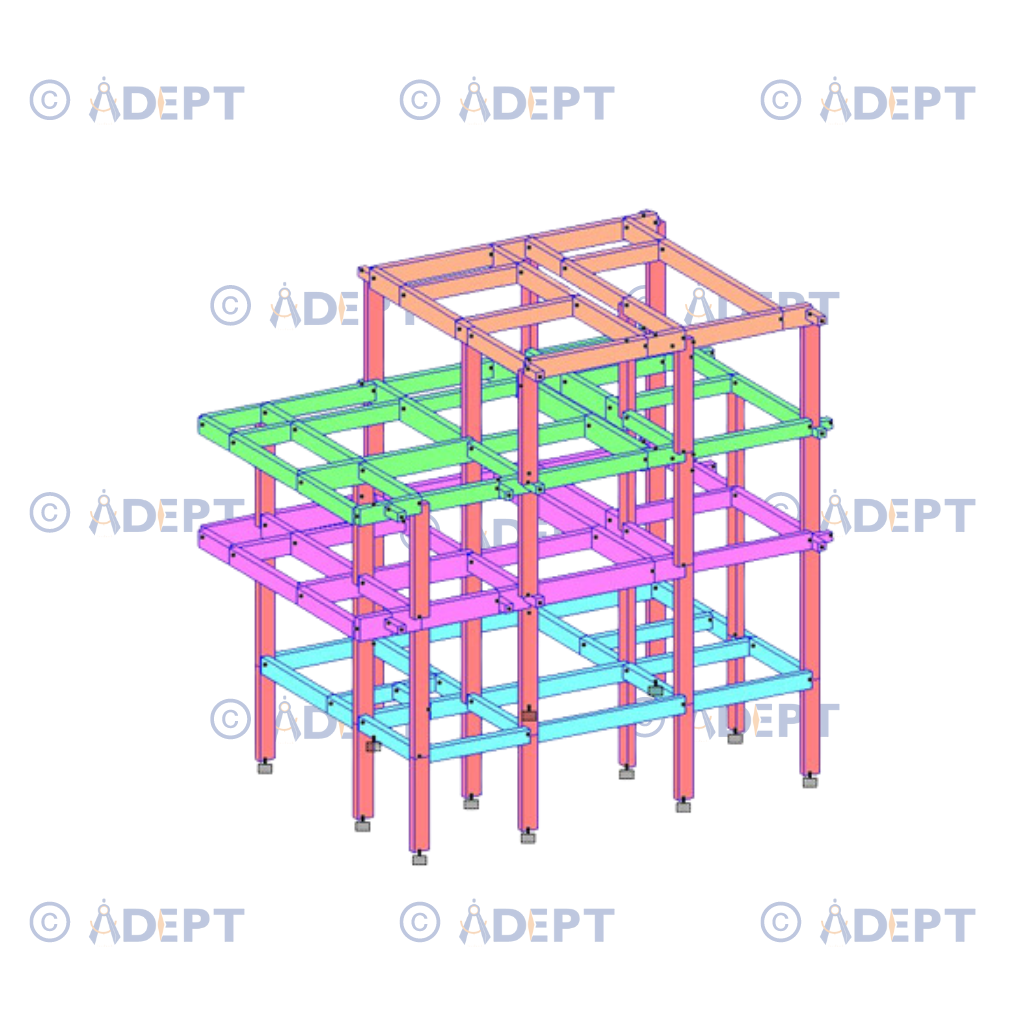
Output Design
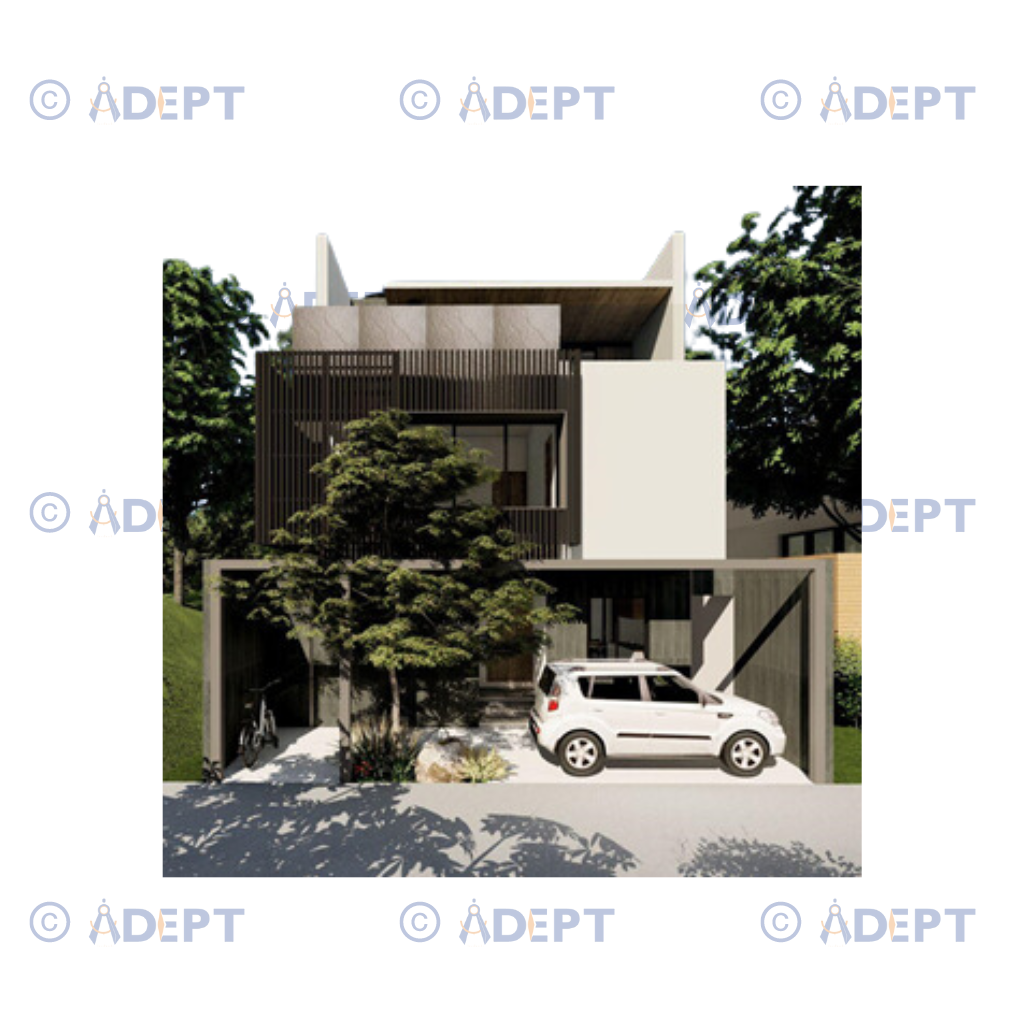
Project Highlights
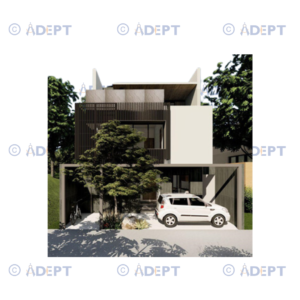
Ensuring that the architect’s aesthetic and functional specifications are fully achieved without affecting the structural design’s integrity.
- RCC infill wall structures
- Supports for large steel/glass facades
- Staircase options like folded and cantilever varieties
- Double-height ceiling floors
Residential Buildings
Location : Hosur, India
Stuctural Design
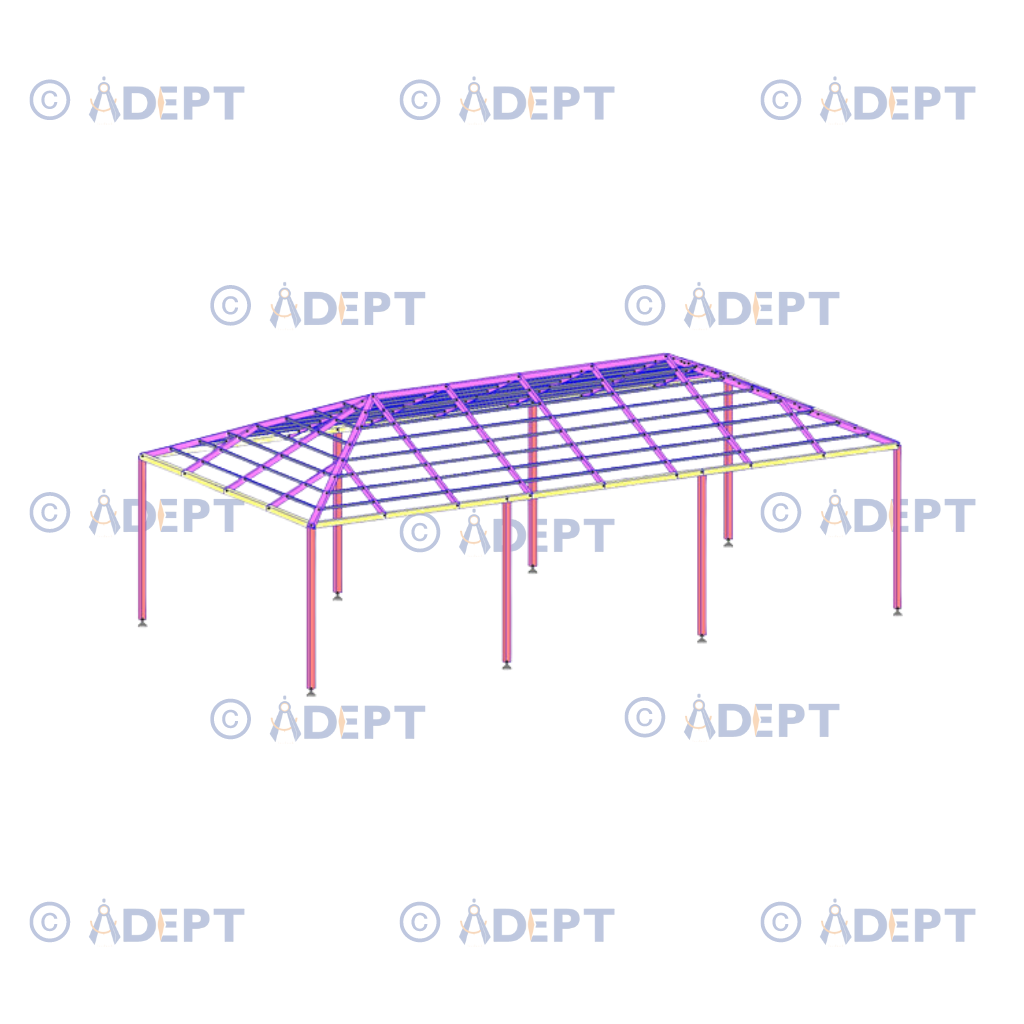
Output Design
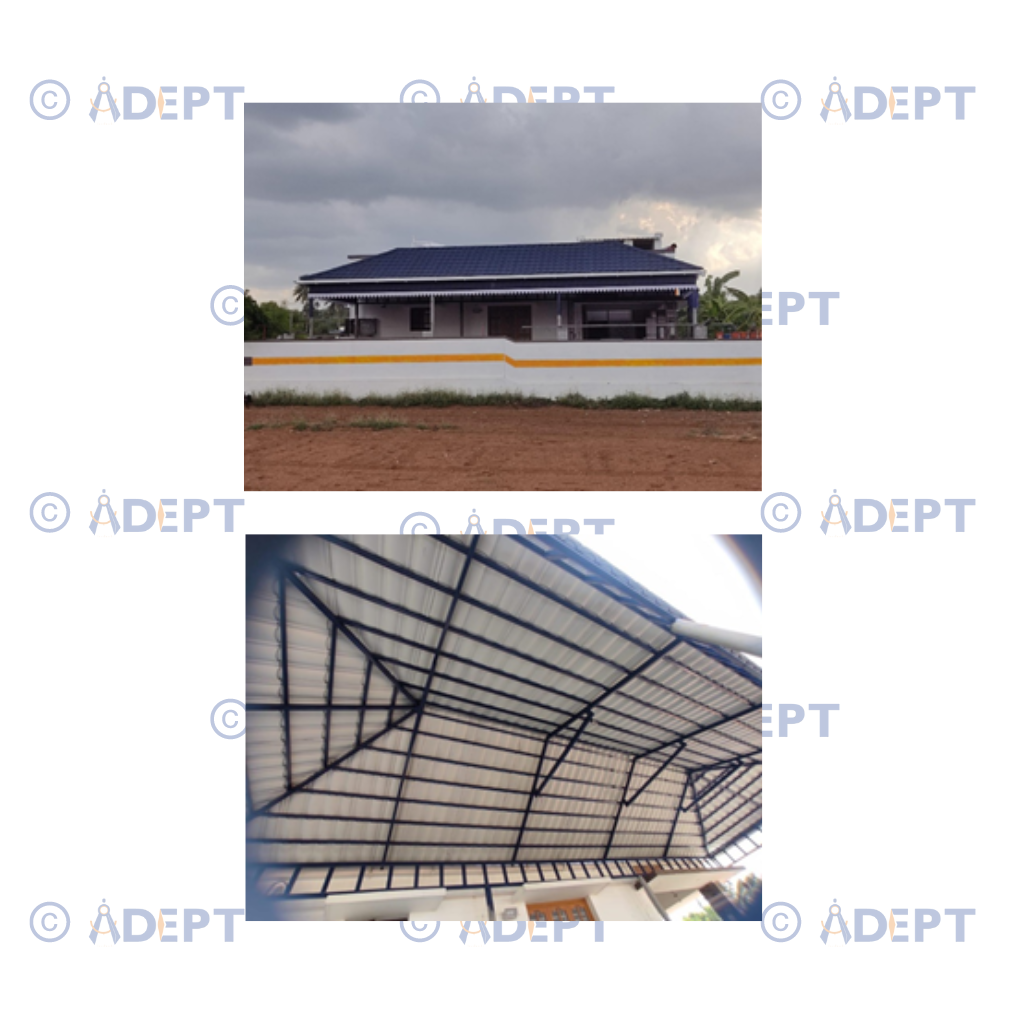
Project Highlights
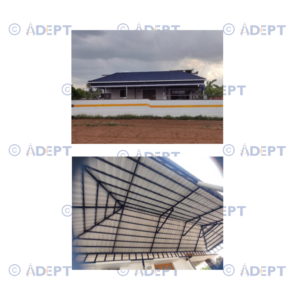
Hip roof trusses are designed to distribute the weight of the roof evenly to the supporting walls or columns. It is excellent drainage and ventilation, which are crucial for maintaining a healthy garden environment.
Garden Spaces
Location : Namakkal, India
